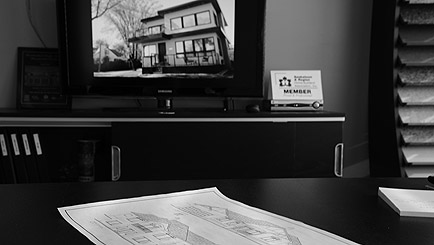
Design Process
Final Draft has a streamlined design process enabling both homeowners and home builders with a seamless approach to creating comprehensive residential and commercial drawings. When working with Final Draft there are four main stages within the design process, they are as follows:
STAGE #1: DESIGN CONSULTATION
An initial Meeting to review the Client's "wish list." Client's will need to know/have the follow information:
- Registered site plan
- Square footage requirement
- House style (Bungalow, two-storey, etc.)
- Photos, sketches, sample floor plans (optional)
- Budget
- General idea of the size and purpose of the rooms within the house
During this meeting the time frame and pricing will be reviewed and discussed.
STAGE #2: PRELIMINARY DESIGN
Our team of Architectural Technologists will work with your ideas and sculpt them into a Concept Drawing.
Concept Drawings include: Floor Plans, Front Elevation and Site Plan.
This is typically enough for a builder to give you a rough estimate.
STAGE #3: CHECKSET
After the Preliminary Design is completed; our design team builds a set of contract documents typically called "blue prints." During this stage the client will review the drawing and request and minor revisions.
STAGE #4: CONSTRUCTION DRAWINGS
After the Checkset Drawings are confirmed and completed, our design team will finalize the contract documents into Construction Drawings. The Construction Drawings allow you to estimate and obtain permits to manage the construction of your home. The Construction drawings are the first step to a well-built home. Standard decks and garages included.